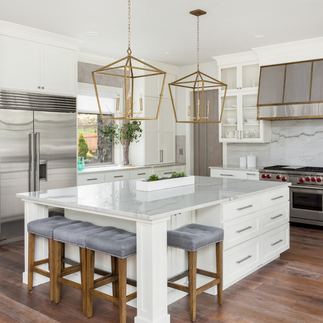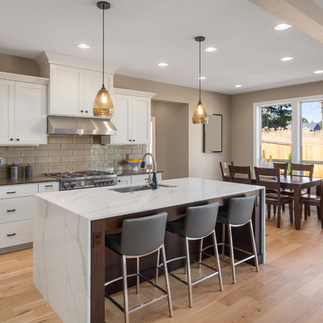A kitchen island can be the centerpiece of your kitchen, providing extra storage, seating, and workspace. However, creating a functional kitchen island goes beyond aesthetics—it requires thoughtful planning to ensure it meets your practical needs and enhances the flow of your kitchen. At Closets, Kitchens, and More, we help you design kitchen islands that blend style and functionality seamlessly. Here's a guide to designing the perfect kitchen island for your home.
1. Define the Purpose of Your Kitchen Island
Before choosing the size, shape, or features of your island, think about its primary purpose. Do you need it for extra prep space, casual dining, or additional storage? Identifying the key functions will help you design an island that meets your needs.
Prep Space: For cooking enthusiasts, a spacious countertop made of durable materials like quartz or granite is ideal.
Storage: Incorporate cabinets, shelves, or drawers to store pots, pans, and kitchen gadgets.
Seating: If you plan to use your island as a breakfast bar, make sure there’s enough overhang for comfortable seating.
Appliances: You can add a sink, stove, or dishwasher to the island for enhanced functionality.
2. Choose the Right Size and Shape
The size and shape of your island should be proportionate to your kitchen space and not disrupt the workflow. Here are some tips to consider:
Spacing: Leave at least 36-48 inches of space between the island and surrounding countertops or appliances to ensure easy movement.
Shape: Rectangular islands are the most common, but L-shaped or T-shaped islands can be great for open-concept kitchens or unique layouts.
Size: Larger islands provide more workspace and storage, but in smaller kitchens, a compact island can still be functional without overcrowding the space.
3. Maximize Storage Options
One of the biggest benefits of a kitchen island is the extra storage it provides. Incorporate built-in storage solutions to keep your kitchen organized and clutter-free:
Cabinets and Drawers: Choose a combination of deep drawers for pots and pans and shallow ones for utensils or small appliances.
Open Shelving: For a modern, airy look, consider adding open shelves to display dishes or cookbooks.
Pull-Out Bins: Built-in pull-out bins can help with sorting trash and recycling, making kitchen clean-up more efficient.
4. Incorporate Multi-Functional Features
To make your island as functional as possible, consider adding features that maximize its utility:
Built-In Appliances: Adding a cooktop, oven, or microwave can make meal prep more convenient.
Electrical Outlets: Install outlets on the side of the island to plug in small appliances like blenders or stand mixers.
Sinks: A prep sink or main sink on the island can streamline kitchen tasks like washing vegetables or rinsing dishes.
5. Select the Right Countertop Material
The countertop material for your island should be durable, easy to clean, and match the overall style of your kitchen. Here are some popular options:
Quartz: Durable and low-maintenance, quartz is resistant to stains, scratches, and heat, making it a great choice for busy kitchens.
Granite: Granite is a natural stone that adds elegance to any kitchen. It’s durable but requires periodic sealing.
Wood (Butcher Block): Butcher block countertops bring warmth and a rustic feel to the kitchen, ideal for food prep areas.
Marble: While stunning, marble is more porous and requires more care, so it’s best for low-traffic areas on the island.
6. Add Seating for Entertaining
If you plan to use your kitchen island as a gathering spot for family and guests, seating is a key factor. Consider these seating tips:
Counter Height: Make sure you choose stools that fit the height of your island comfortably. Standard counter-height seating is 24-26 inches, while bar-height is 28-30 inches.
Comfortable Spacing: Allow about 24 inches of width per seat for comfortable dining or conversation.
Extended Countertop: Ensure the countertop extends enough over the seating area to provide legroom without crowding the workspace.
7. Consider Lighting and Ventilation
A well-lit kitchen island is both functional and visually appealing. Pendant lights are a popular choice, providing task lighting while enhancing the design of your space. Make sure your island is adequately ventilated if you're incorporating a cooktop, and consider installing a range hood directly above the island for effective ventilation.
Designing the perfect kitchen island takes thoughtful planning and expert guidance. At Closets, Kitchens, and More, we specialize in helping homeowners create functional, beautiful kitchen islands that meet their needs. Visit our showroom or schedule a consultation with our team to start designing the kitchen island of your dreams today!
With the right design, your kitchen island can transform your space into a more efficient, stylish, and welcoming hub for cooking, dining, and entertaining. Let us help you create a kitchen that you’ll love for years to come.






Comments